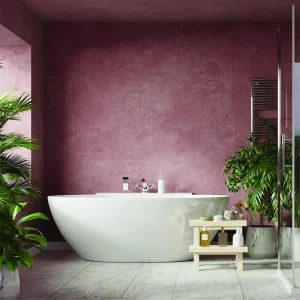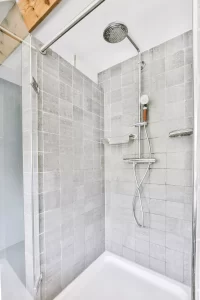Choosing the right trim for your new home or remodel can be a daunting task. With so many styles and categories to choose from, it’s easy to feel overwhelmed. As a design studio with years of experience in the industry, we’ve put together a comprehensive guide to help you navigate the world of trim. In this post, we’ll share insider tips for selecting the perfect trim for your home, give you an overview of trim categories and styles, and provide inspiration from some of the top sources in the industry.
Expert Tips for Picking Out Trim
TIP 1: Consider your home’s architectural style
- Align your trim choices with your home’s overall design to create a cohesive look.
- For traditional homes, opt for classic, ornate trims.
- For modern or contemporary homes, choose sleek, minimalist trims.
TIP 2: Understand the purpose of trim
- Use trim to highlight architectural features, such as windows, doors, and ceilings.
- Consider adding trim to create visual interest, texture, and depth to a room.
- Choose trim styles that complement the other elements in your space, such as furniture and lighting.
TIP 3: Choose the right material
- Common trim materials include wood, MDF (medium-density fiberboard), and PVC.
- Consider the pros and cons of each material, such as durability, ease of installation, and cost.
- Opt for eco-friendly materials like reclaimed wood or bamboo for a sustainable choice.
TIP 4: Be mindful of scale and proportion
- Choose trim sizes that are appropriate for your room’s dimensions.
- Wider trims work well in larger rooms with high ceilings, while narrower trims are suitable for smaller spaces.
- Ensure that your trim choices are proportionate to each other, such as crown molding and baseboards.
TIP 5: Don’t be afraid to mix and match styles
- Combining different trim styles can create a unique, personalized look.
- Use a variety of trim types, such as crown molding, chair rails, and wainscoting, to add visual interest and depth to your space.
- Experiment with contrasting colors and materials to make a bold statement.
Trim Planning Checklist
As you create a new home design or plan a remodel, it can be helpful to address the various layers of trim using these categories below. If needed, work with your design team to make design and budget decisions across each of these layers. That will help avoid any elements of your trim design falling thru the cracks.
Area 1: Baseboards
- Used to cover the gap between the floor and wall, baseboards are essential for a polished look.
- Styles range from simple, flat designs to more intricate, carved patterns.
Area 2: Crown Molding
- This trim type is installed where the wall meets the ceiling, adding elegance and sophistication to a room.
- Crown molding styles include traditional, ornate patterns and clean, minimalist designs.
Area 3: Casing
- Casing is used to frame windows and doors, providing both visual interest and a finished appearance.
- Styles can range from simple, flat profiles to more detailed, decorative designs.
Area 4: Chair & Picture Rail Molding
- Installed horizontally around the room, chair rails protect walls from damage and add a decorative touch.
- Installed high on the wall, picture rails provide a stylish way to hang artwork without damaging walls.
- Choose from a variety of styles, including classic, ornate patterns or more contemporary, streamlined designs.
Area 5: Wainscoting
- Wainscoting is a type of paneling that covers the lower portion of a wall, adding texture and visual interest.
- Styles include traditional, raised-panel wainscoting and modern, board-and-batten designs.
Area 7: Ceiling Medallions
- These decorative elements are installed at the center of the ceiling, often surrounding a light fixture or chandelier.
- Ceiling medallions come in various styles, from ornate, intricate patterns to more modern, minimalist designs.
Area 8: Archway Trim
- Aside from door casing, some home use trim at the transition from one space to another. This can be transitions from a kitchen to dining room, transitions across bedroom suites, and so forth.
Area 9: Fireplace Mantel Trim
- Fireplaces are so fun to design and the final look is often heavily reliant on the trim and carpentry around the gas or burning area. In many cases, it’s easiest to plan other areas of trim then pull certain design elements into the mantel design. This helps with consistency and can completely tie a room together.
Area 10: Built in Furniture & Shelving Trim
- Areas of the home like breakfast nooks or benches often require trim. Similar to fireplace mantel design, it’s a good rule of thumb to establish a broader trim design strategy throughout the home then pull elements of that look to the completion of built in furniture or shelving.
Area 11: Cabinet Trim
- Very similar to built in furniture, the final look of built in cabinets is often reached with applying trim around the edges of both lower and upper cabinets. This, above all, has a functional benefit of creating a smooth transition to the wall or floor.
- If you are planning a complete remodel that includes new cabinetry, make sure there is a good discussion about how cabinet trim will marry with trim throughout the rest of the home.
- If you are remodeling an area and actually keeping old cabinet trim in place, that is also a great starting point as it may mean your upcoming design choices need to match or, at the very least, compliment the older trim to get a cohesive blend of old and new.
Area 12: Coffered/Tray Ceiling Trim
- Coffered and trey ceilings are architectural elements that add depth, interest, and elegance to a room. They are characterized by indented or recessed panels, and often include decorative trim or molding.
Remember, it’s not necessary to include every type of trim in every area. The checklist is to ensure that no area is overlooked during planning, but your design choices should dictate the final decision on where and what type of trim to use.
We’re excited for your upcoming projects and don’t hesitate to contact our team anytime. We’re happy to provide a complementary planning and design consultation.




